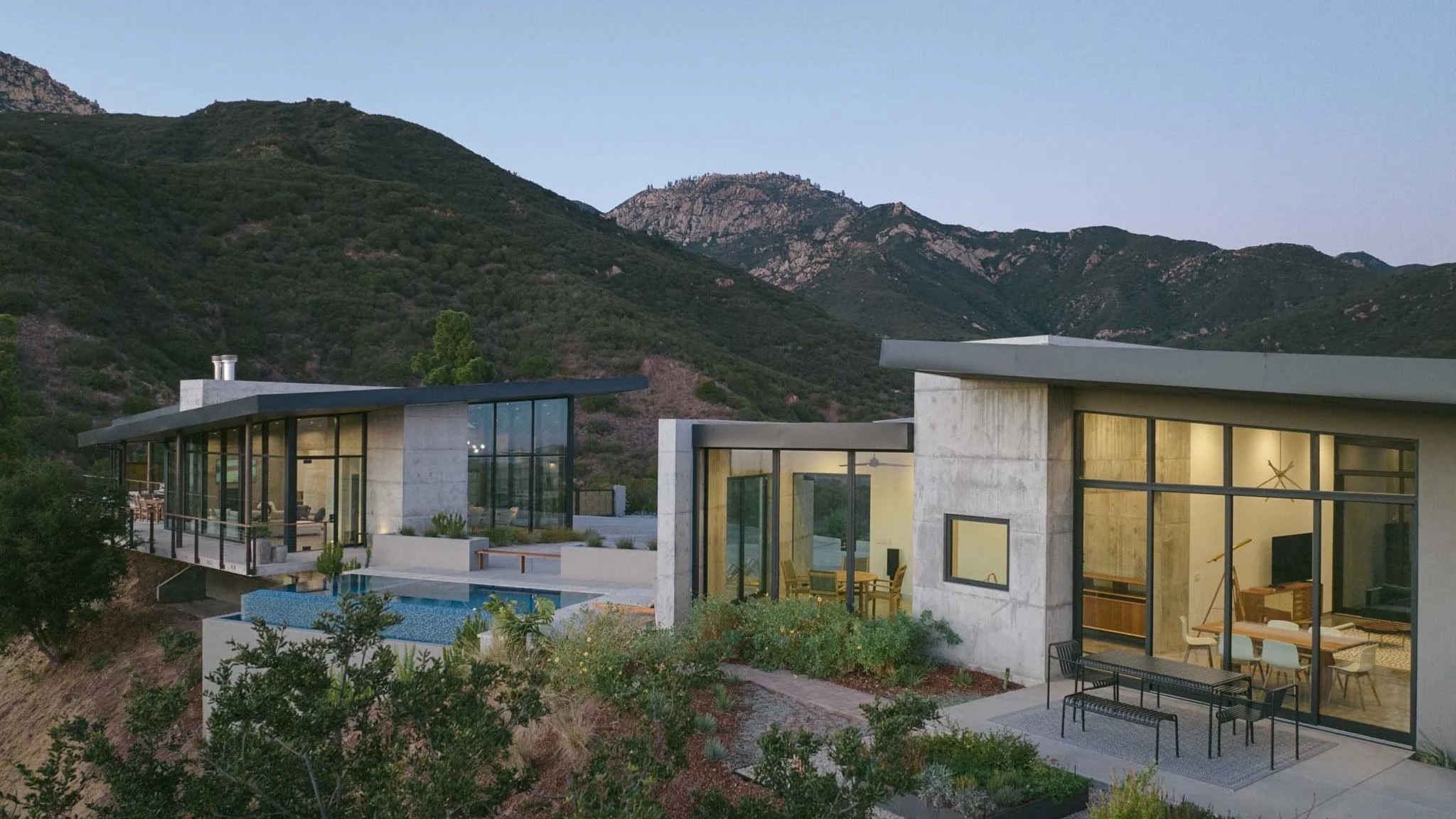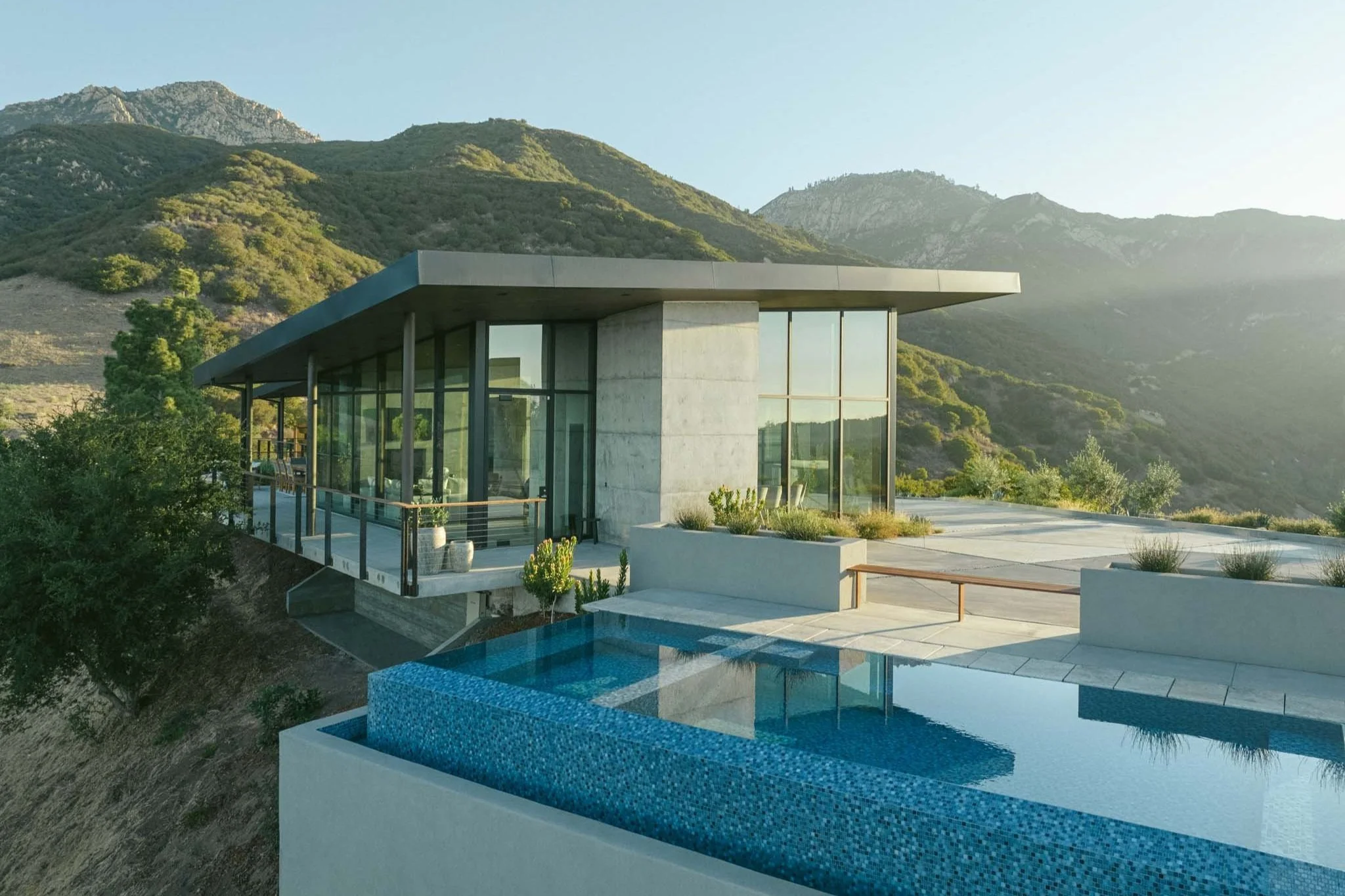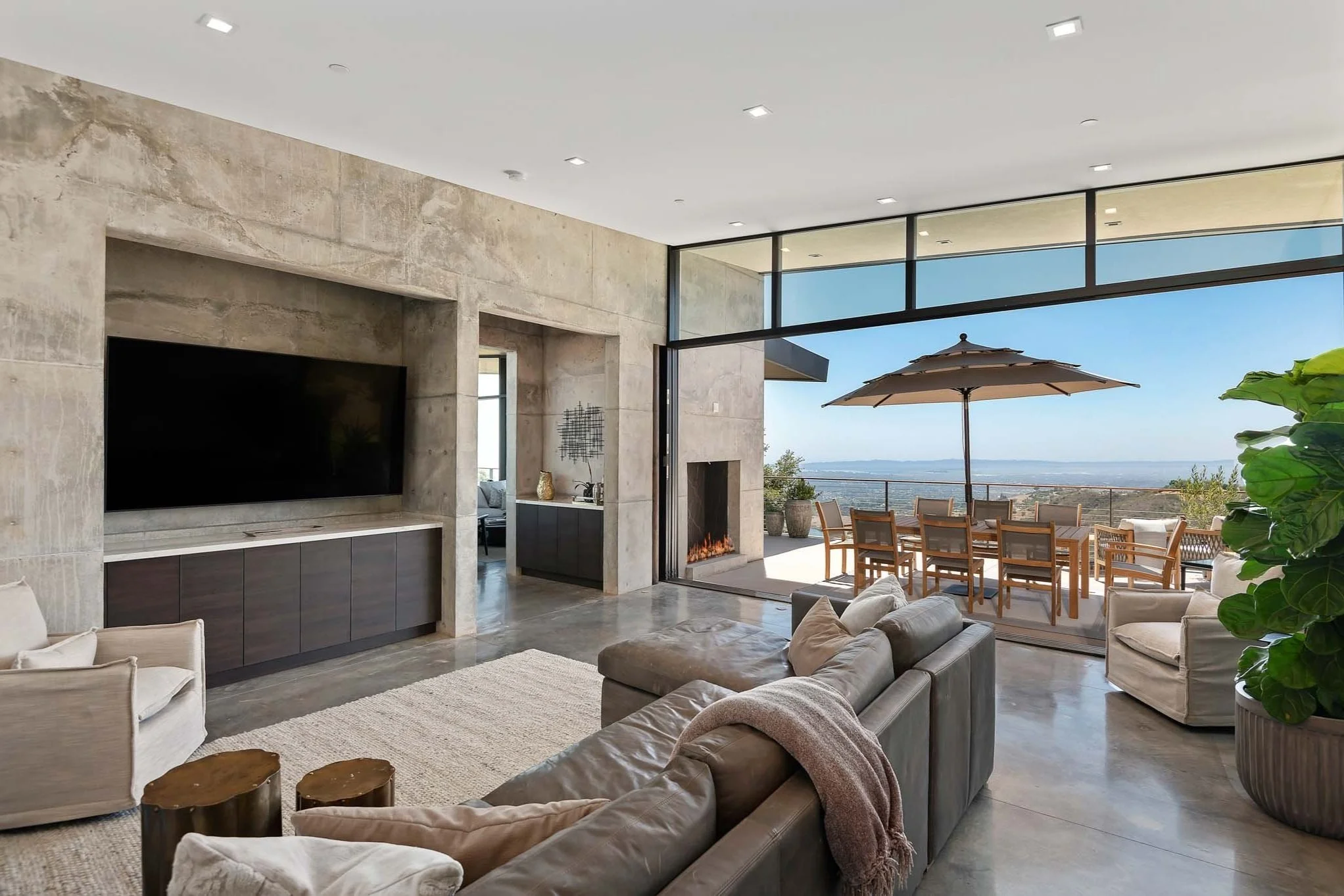Resilient Design
In 2024 alone, California wildfires burned 1,049,963 acres and over 2,400 structures. Hundreds of homes were lost, families were impacted, and communities suffered. At DMHA, we recognize that the realities of climate change are reshaping the way we design. Rising temperatures, unpredictable weather, and the looming threat of sea level rise are not just environmental concerns, they are architectural challenges that need to be addressed.
Close to home
As Santa Barbara architects, fire and disaster-resilient design is a critical concern within our community. What’s more, these projects are especially close to our hearts. Not only have we worked alongside wildfire survivors and their families to design new homes after natural disasters, we’ve experienced that very loss ourselves. DMHA Principal Architect, Michael, lost his home in the Painted Cave Fire of 1990. This first-hand experience drives our passion for sustainable, disaster-resistant projects. Below are three examples of DMHA projects that incorporate resilient design and construction.
“Surviving a Santa Barbara wildfire with just the clothes on your back, your wife, animals and your soon to be born first Son was a true blessing indeed. While we did lose our home and almost everything we owned, we survived, had insurance and were committed to building back better. The dark cloud of a California wildfire can have a silver lining, and for us that was a reality. We redesigned and rebuilt a new modern dream home taking advantage of the site, the mountain views, green and sustainable materials, energy efficient systems all within a fire safe new structure.”
Hawaiian Village
As one of the most destructive wildfires in California history, the Thomas Fire left behind immense loss. One of which was the complete destruction of the Hawaiian Village apartments in Ventura, California. Over 50 of the apartment units were lost in the fire, and for years, the Ventura community has been waiting to see this cherished location restored. DMHA has had the honor of working on this project. As a unique fire-rebuild, we redesigned the new apartment complex, named Bella Vita, with fire-safe architecture and improved emergency-access on site. The 52 new apartments feature non-combustible materials, tempered windows, and fire-scape landscaping. Staying true to the original charm of Hawaiian Village, Bella Vita integrates a Mediterranean aesthetic and modern amenities to meet today’s housing standards. The first of four buildings is expected to be completed by the end of 2026, with full project completion anticipated by early 2027.
Direct Relief Headquarters
We were honored to lead the design of Direct Relief’s headquarters, a project recognized with the Green New Building Design Award by the U.S. Green Building Council’s Central Coast chapter. This 155,000-square-foot facility supports Direct Relief’s critical global disaster response efforts and embodies the principles of resilient design by prioritizing sustainability, adaptability, and long-term community impact.
The experience was a collaborative effort, made possible by the expertise of landscape architect Courtney Jane Miller of CJM:LA, civil engineers at Stantec, and general contractor ARCO Design-Build. Together, we transformed a 7.99-acre former airport runway into a thriving, drought-tolerant landscape. Through an integrated bioswale and stormwater management system, the site actively recharges local groundwater while reducing runoff, showing that thoughtful choices can help restore and enhance natural ecosystems alongside built environments.
At the heart of the facility’s resilience is its cutting-edge solar technology paired with a Tesla battery system, enabling the building to operate entirely off-grid for up to six months in an emergency. As one of the first nonprofit microgrid systems in the U.S., this project demonstrates how forward-thinking design and technology can create buildings that withstand environmental challenges and remain fully operational when it matters most.
Spyglass Ridge Residence
Spyglass Ridge Residence is a modern architectural masterpiece in the foothills of Santa Barbara. Creative site planning resolved the tight fire truck turnaround requirements on a plot considered by some to be unbuildable. Set on a location vulnerable to the threat of wildfires, the material palette was designed to be clean, simple, and non-combustible. Constructed from concrete, glass, and steel with limited use of plaster wall elements, the home is enhanced by fire-safe and drought tolerant landscaping. The architectural result is a modern yet timeless 3 bedroom, 3.5 bath residence and detached guest house. The home takes care to minimize its ecological footprint with state-of-the-art geo-thermal heating and cooling systems, radiant heat flooring, passive ventilation, and an abundance of natural daylight.
You can view a full video tour of this incredible property, inside and out. See the video by 805 Media Works here.
Proactive thinking & Action
Resilient design begins with proactive thinking. Throughout our work, we aim to anticipate environmental shifts and build structures that can evolve alongside them. We are committed to crafting environments that don’t just withstand today's challenges, but are built to thrive in the face of tomorrow’s uncertainties.








